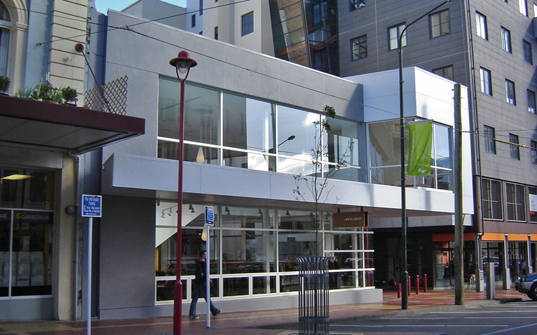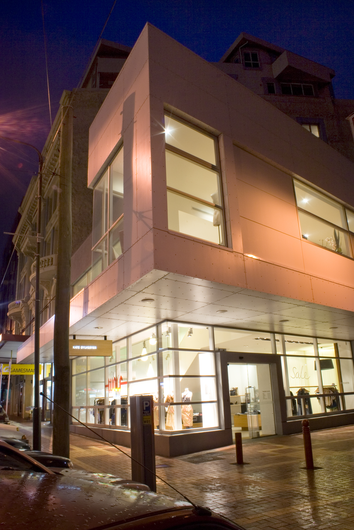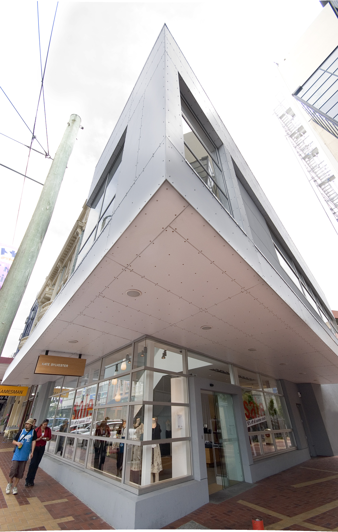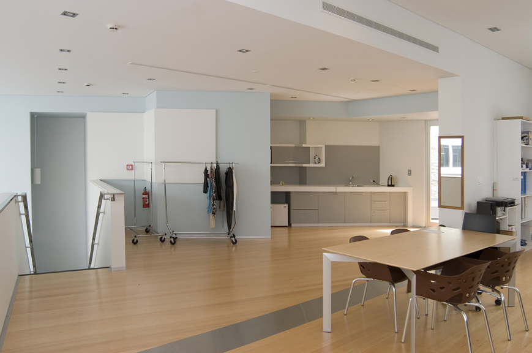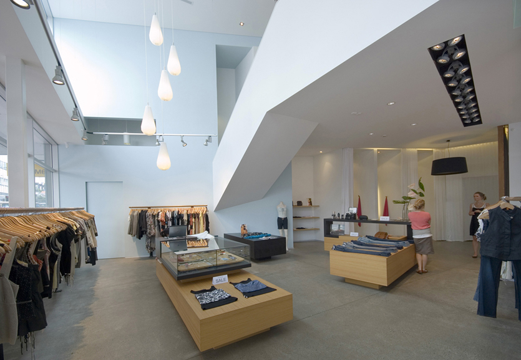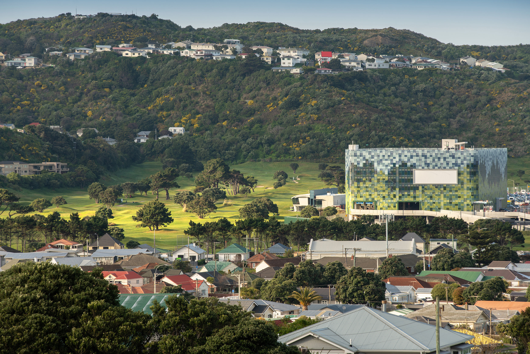
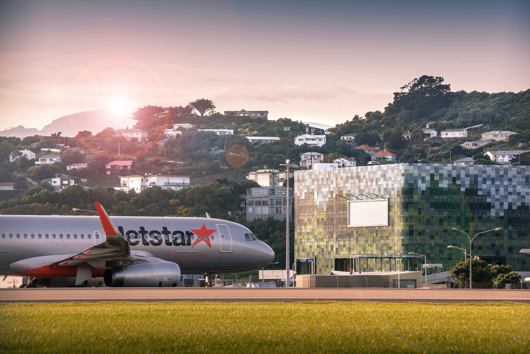
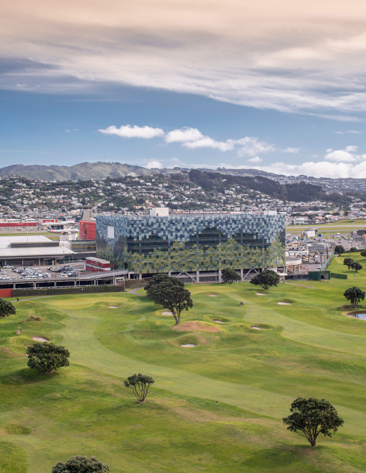
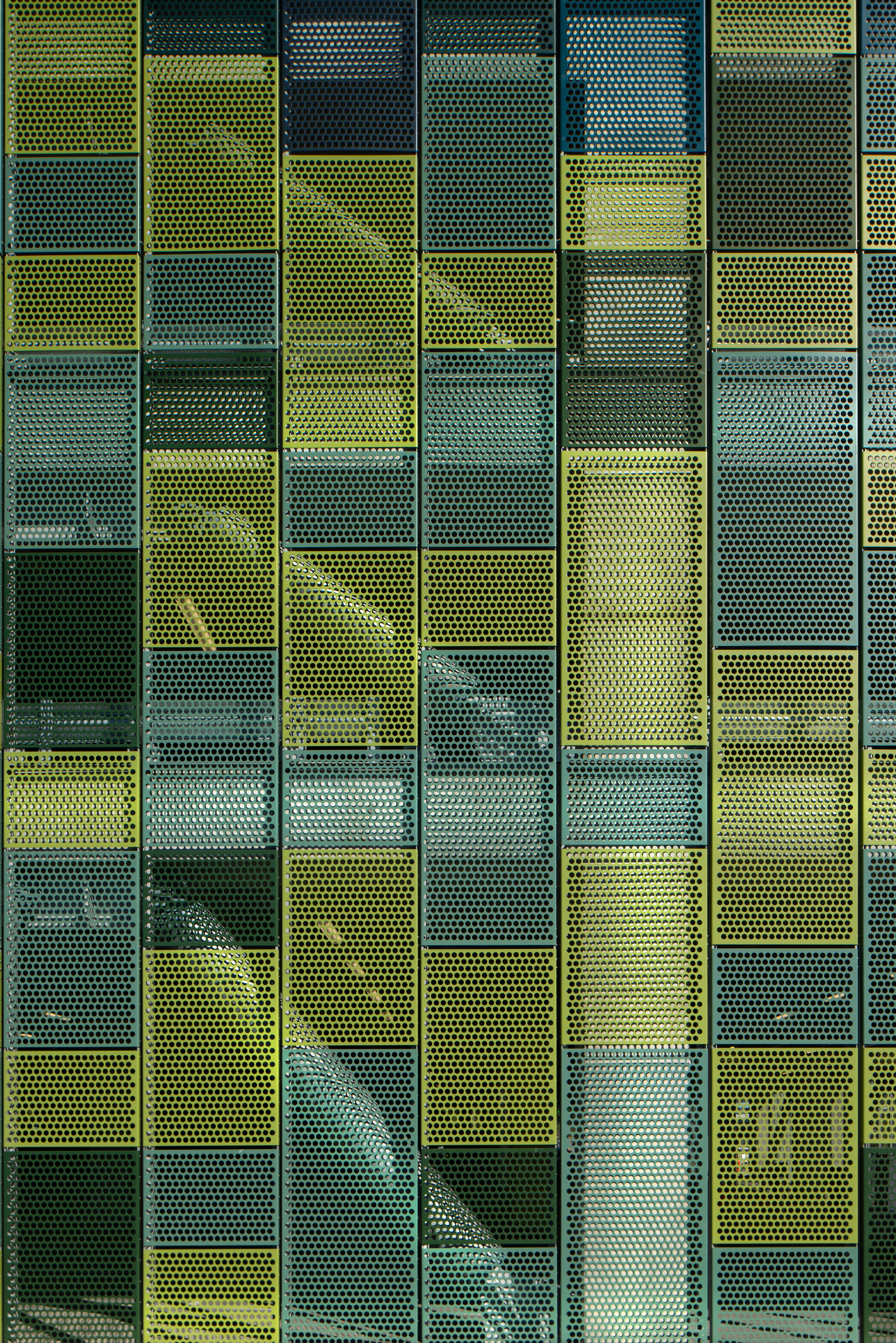
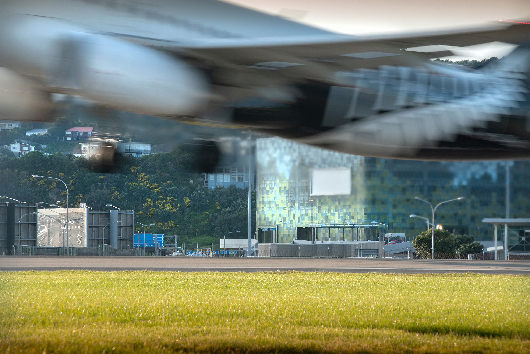
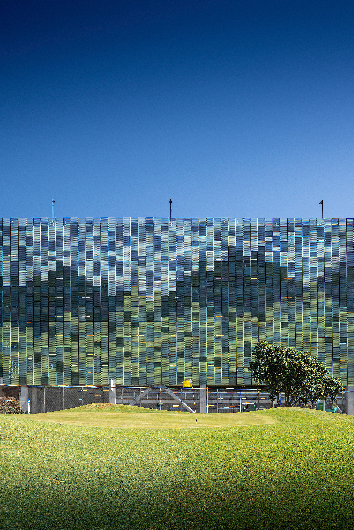
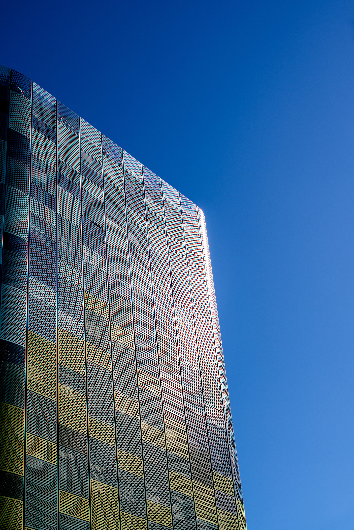
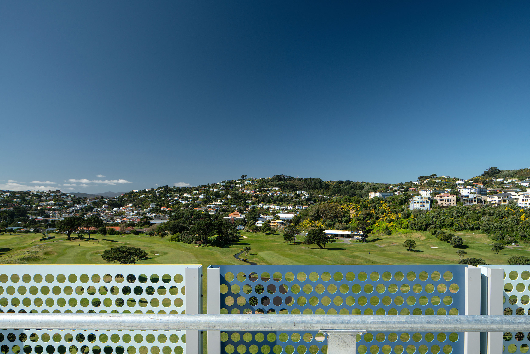
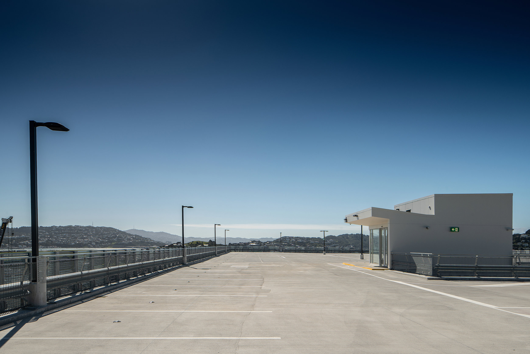
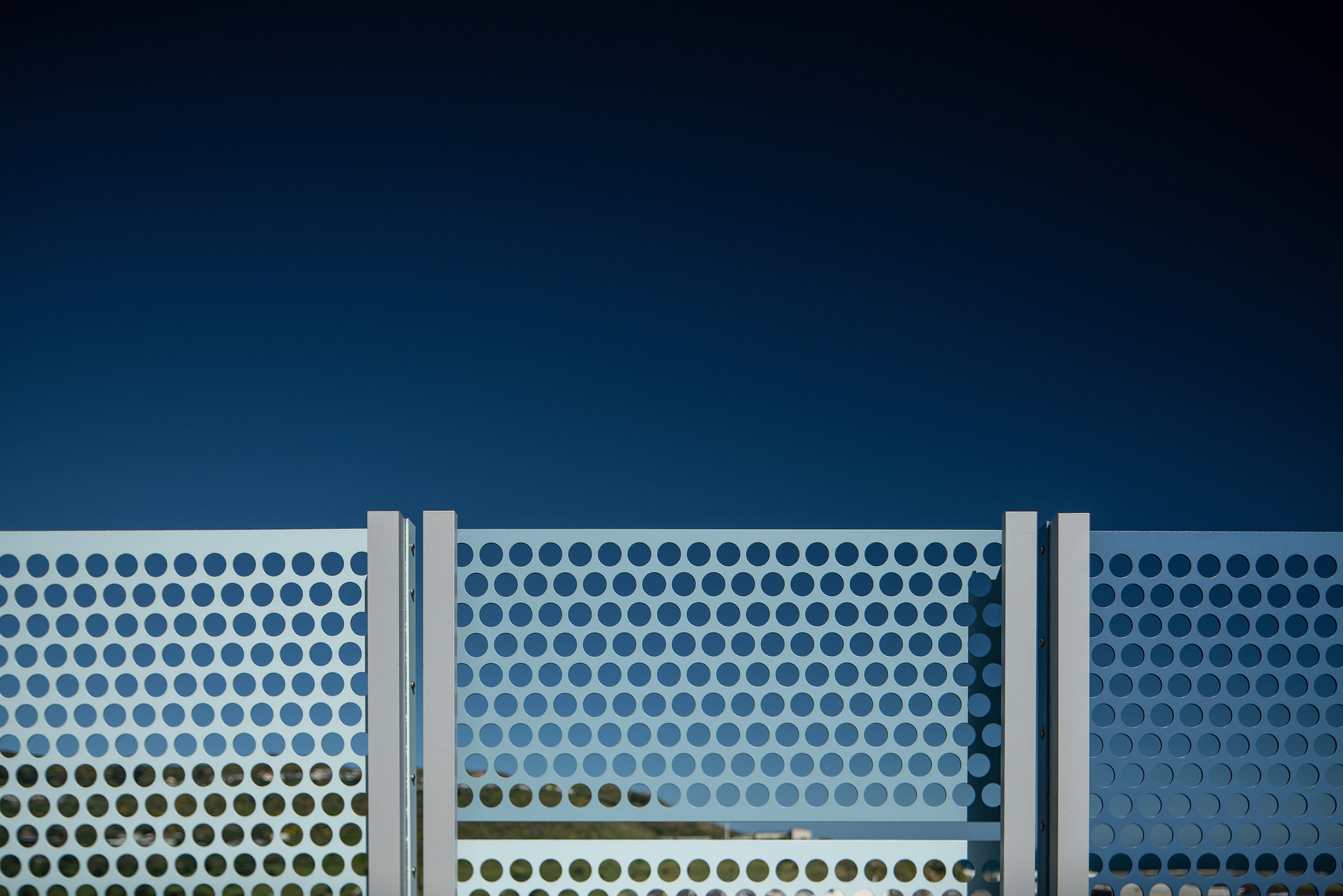
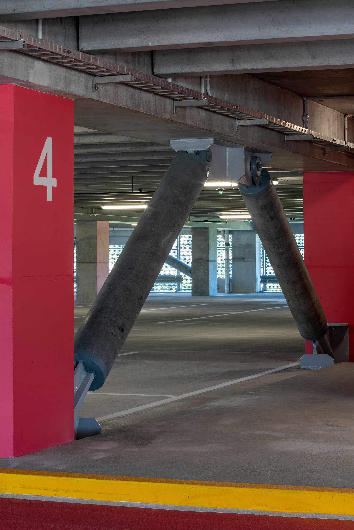
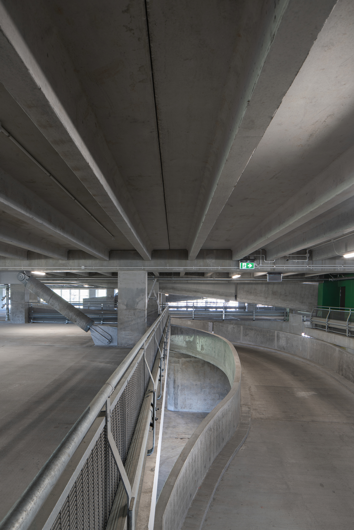
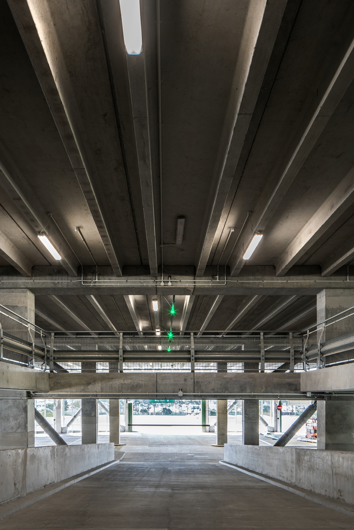
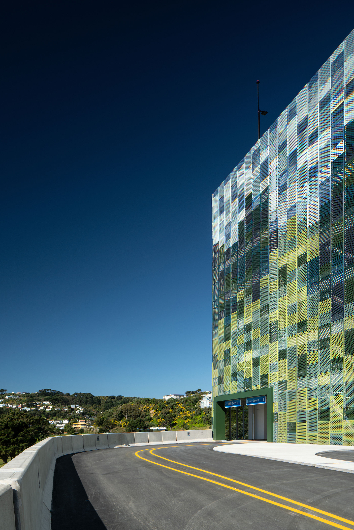
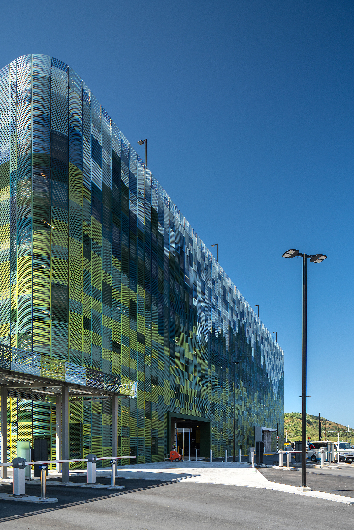
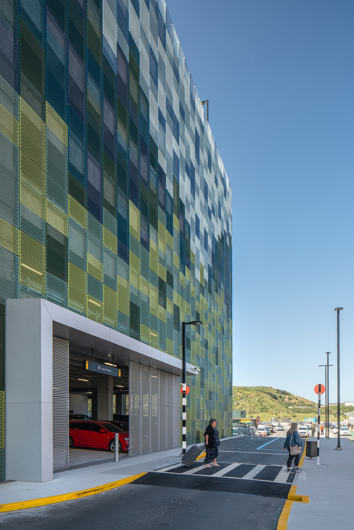
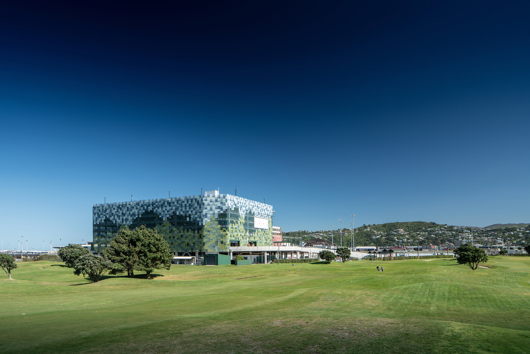
MULTI-LEVEL CAR PARK - WELLINGTON AIRPORT
The growing passenger and flight numbers to Wellington International Airport has increased the demand for car-parking. The new 10 level car-parking building will provide 1,090 new car-parks in close proximity to the terminal building. The car-park building will be equipped with a modern parking guidance system, making it easy for customers to find a free space.
The car-park building is clad in perforated metal panels and the design makes reference to the landscape and colours from the surrounding area by creating a pixelated image of those surroundings in green and blue tones.
On the ground floor, a new transport hub provides facilities for public buses and a covered connection to the terminal. Bike facilities will also be provided in this location.
As part of the project, entry and exit gates to the airport are re-developed and the drop-off area for the airport hotel will also be incorporated into the new traffic layout.
VERVE @ CONNOLLY - WELLINGTON
Situated on a corner site to the east of the town center, Verve @ Connolly is a two-storey mixed use commercial building, the ground floor tenancies are to consist of an early Childcare Center, General Practitioner, Pharmacy and Cafeteria, and on the 1st floor there will be a Birthing Center, Orthodontist and Endoscopy.
The building was designed to create a strong presence on the corner site and to define the street edge along Connolly Street and Melling Road. The bulk of the building has been broken down with multiple façade systems and a large outdoor play area at ground level designated for the childcare centre. The 1st floor dark glazed curtain wall system with raised parapet and multi coloured vertical fins not only creates a lively and dynamic façade but also provides shading and UV protection from the harsh sun.
The base build works were completed in late 2017 and the majority of the individual tenancy fit-out works are expected to be completed by mid-2018.
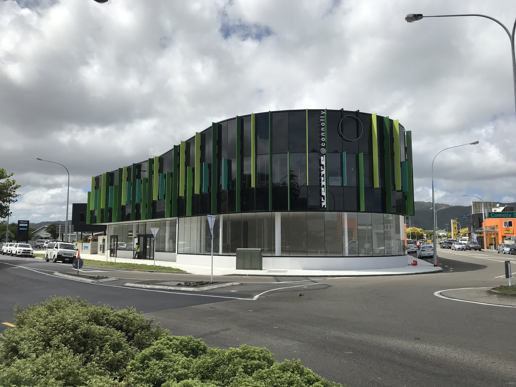
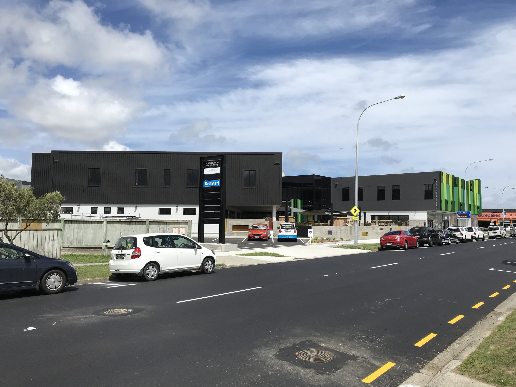
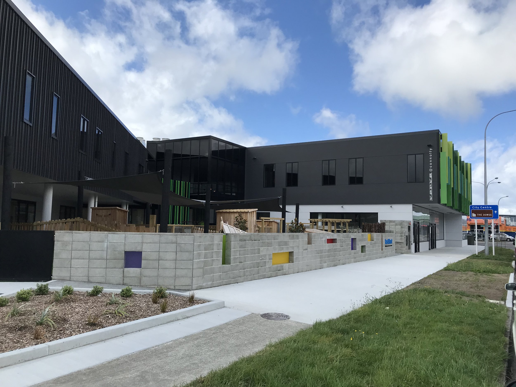
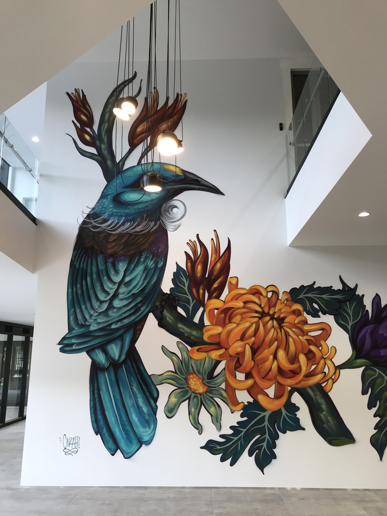
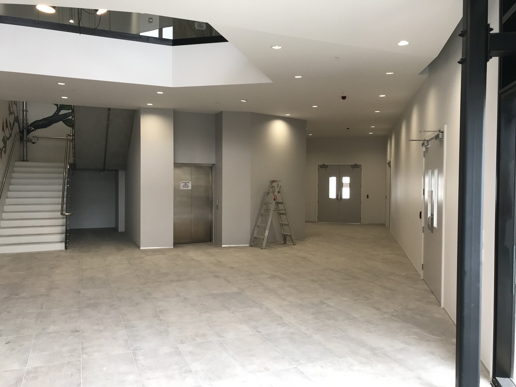
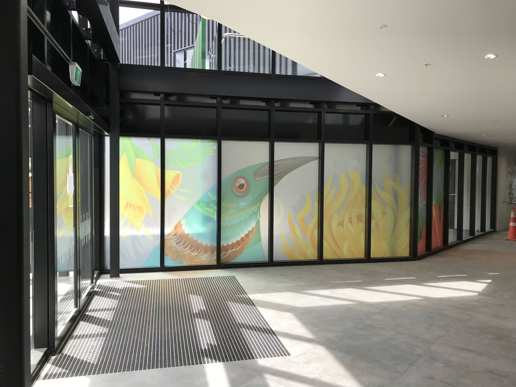
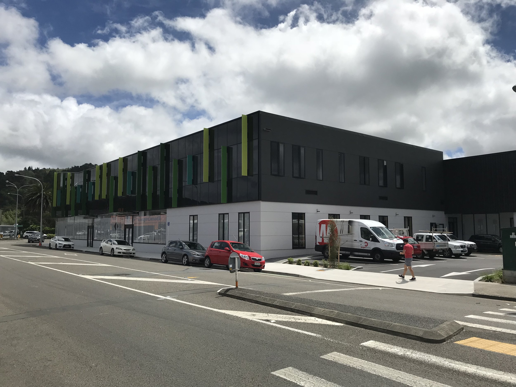
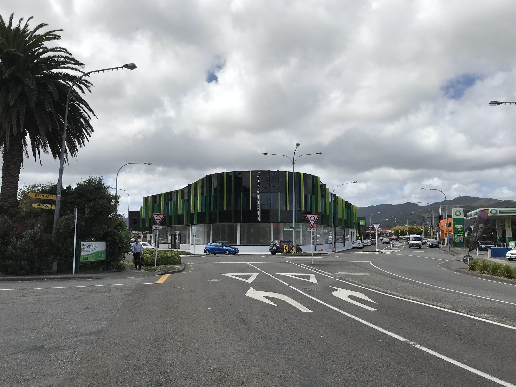
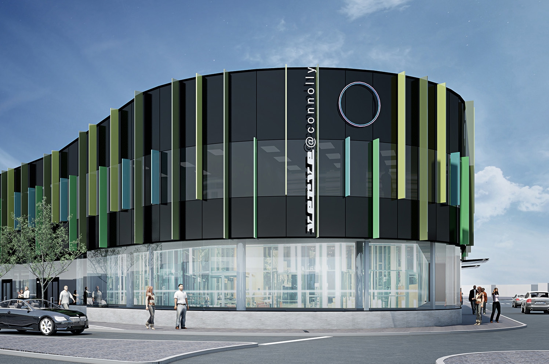
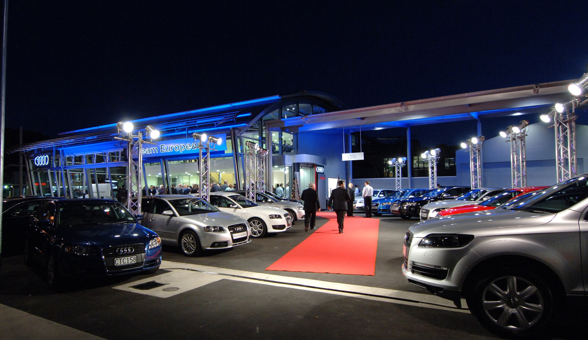
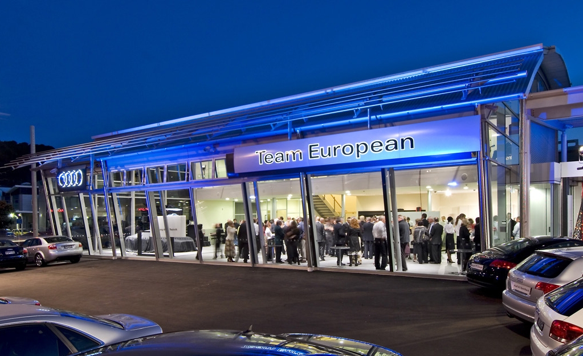
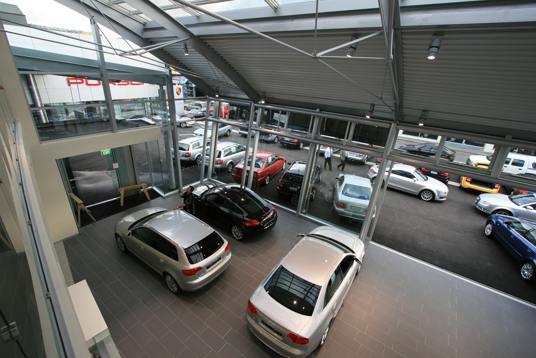
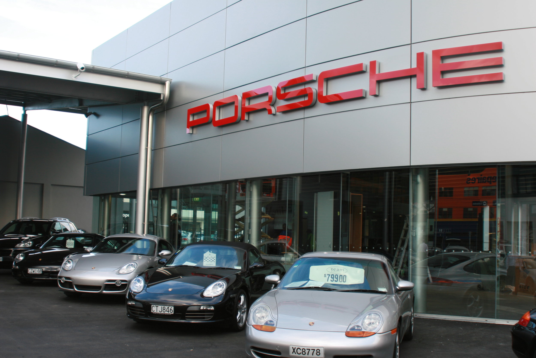
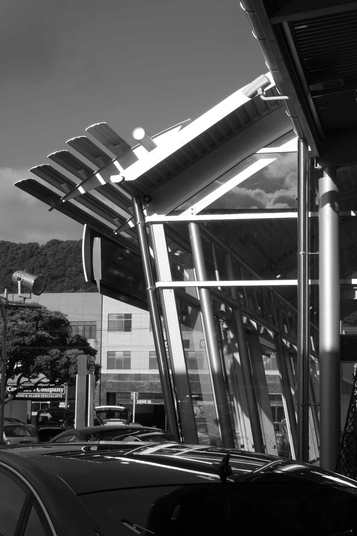
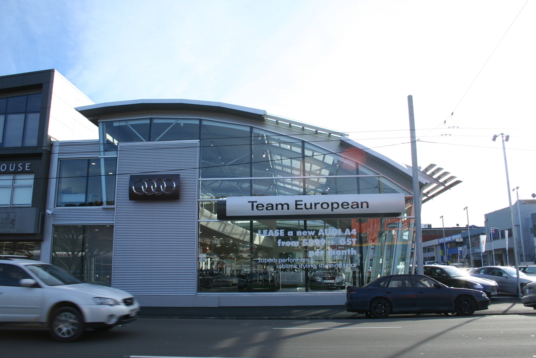
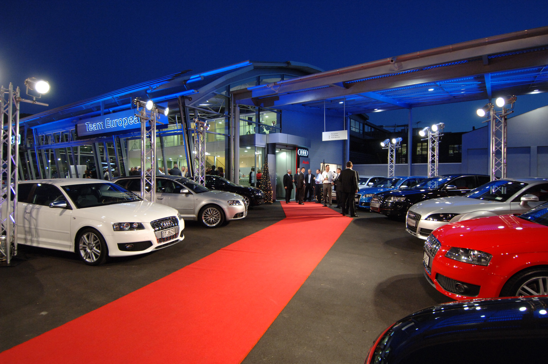
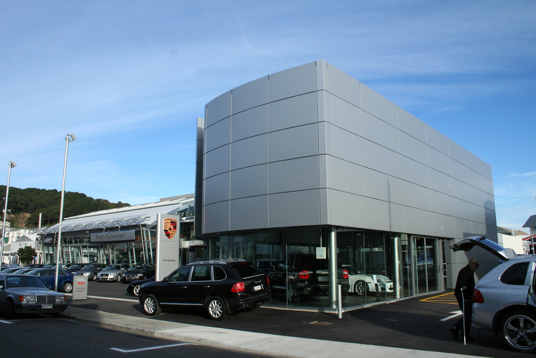
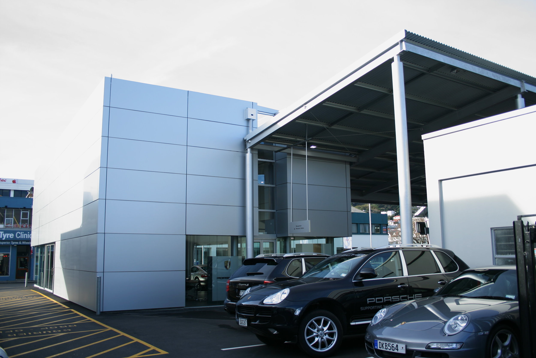
ARMSTRONG PRESTIGE SHOWROOMS - WELLINGTON
Two new flagship showrooms were required for both Porsche and Audi at 66 Cambridge Terrace, Wellington, furthering Team European's ethos of providing a high quality backdrop for displaying their products.
All Audi products and services are presented in the best possible manner. Audi strive to create a showroom that reflects the joy of innovation and the premium quality of their brand. As a result, all materials and finishes are to the highest quality, conveying a sporty, progressive and sophisticated brand.
Short listed NZIA - Resene Local Awards 2007
Short listed NZIA - Resene Local Awards 2008
KATE SYLVESTER - WELLINGTON
Situated on a small triangular site at the bottom end of Cuba St, the show piece for Kate Sylvester in Wellington presented challenges normally associated with a much denser urban fabric. ArcHaus approached the project quite literally with the idea of folding the retail space into the site. This concept is carried through to the interior, where a double height space accentuates the play on perspective and reinforces the strong lines that make this the ideal retail space for a New Zealand Fashion Icon.
Short listed NZIA - Resene Local Awards 2007
Winner NZIA - Resene Local Awards 2008
